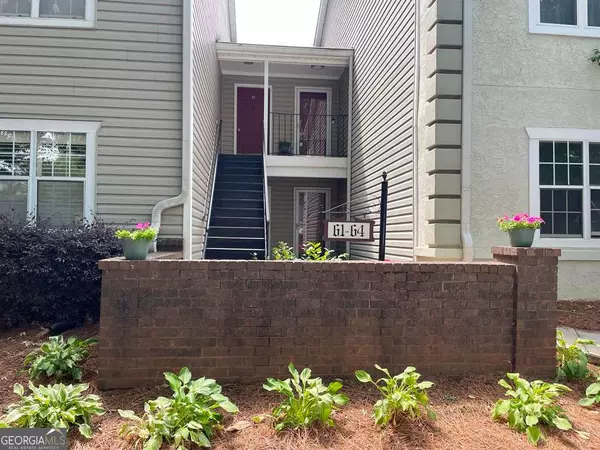$310,000
$325,000
4.6%For more information regarding the value of a property, please contact us for a free consultation.
2 Beds
2 Baths
1,490 SqFt
SOLD DATE : 11/21/2025
Key Details
Sold Price $310,000
Property Type Condo
Sub Type Condominium
Listing Status Sold
Purchase Type For Sale
Square Footage 1,490 sqft
Price per Sqft $208
Subdivision Condo Of Avondale Estates
MLS Listing ID 10629034
Sold Date 11/21/25
Style Traditional
Bedrooms 2
Full Baths 2
HOA Fees $5,100
HOA Y/N Yes
Year Built 1984
Annual Tax Amount $1,653
Tax Year 2024
Property Sub-Type Condominium
Source Georgia MLS 2
Property Description
Beautifully Remodeled 2-Bed, 2-Bath Condo in Avondale Estates! Tucked away at the quiet end of the community, 64 Devon Lane is a fully remodeled, move-in ready condo that combines modern style, thoughtful design, and exceptional amenities. This spacious 2-bedroom, 2-bath home features a bright, open layout filled with natural light. The updated kitchen offers quartz countertops, a farmhouse sink, walk-in pantry, and wall-to-wall cabinetry that flows into the dining area-plus a built-in desk perfect for working from home and extra storage. Both bathrooms have been tastefully renovated with sleek, contemporary finishes. Step onto the screened-in balcony and enjoy peaceful privacy of the surrounding trees. The beautifully maintained community offers a pool, tennis courts, and pickleball. Ideally located near parks, Avondale lake, shops, restaurants, and public transit, this home is a perfect fit for anyone seeking comfort, convenience, and a vibrant neighborhood atmosphere.
Location
State GA
County Dekalb
Rooms
Basement None
Dining Room Seats 12+
Interior
Interior Features Roommate Plan
Heating Central, Forced Air, Natural Gas
Cooling Central Air
Flooring Carpet, Hardwood
Fireplaces Number 1
Fireplaces Type Factory Built, Gas Starter
Fireplace Yes
Appliance Dishwasher, Gas Water Heater
Laundry In Hall
Exterior
Exterior Feature Balcony
Parking Features Off Street
Garage Spaces 2.0
Pool In Ground
Community Features Pool, Tennis Court(s), Near Public Transport, Walk To Schools, Near Shopping
Utilities Available Cable Available, Electricity Available, Natural Gas Available, Phone Available, Sewer Available, Water Available
Waterfront Description No Dock Or Boathouse
View Y/N Yes
View City
Roof Type Composition
Total Parking Spaces 2
Garage No
Private Pool Yes
Building
Lot Description Other
Faces GPS
Foundation Slab
Sewer Public Sewer
Water Public
Architectural Style Traditional
Structure Type Other
New Construction No
Schools
Elementary Schools Avondale
Middle Schools Druid Hills
High Schools Druid Hills
Others
HOA Fee Include Maintenance Grounds,Other
Tax ID 15 217 15 040
Security Features Open Access,Smoke Detector(s)
Acceptable Financing Cash, Conventional
Listing Terms Cash, Conventional
Special Listing Condition Resale
Read Less Info
Want to know what your home might be worth? Contact us for a FREE valuation!

Our team is ready to help you sell your home for the highest possible price ASAP

© 2025 Georgia Multiple Listing Service. All Rights Reserved.

"My job is to find and attract mastery-based agents to the office, protect the culture, and make sure everyone is happy! "
823 Virginia Park Circle Northeast, Atlanta, Georgia, 30306, USA






