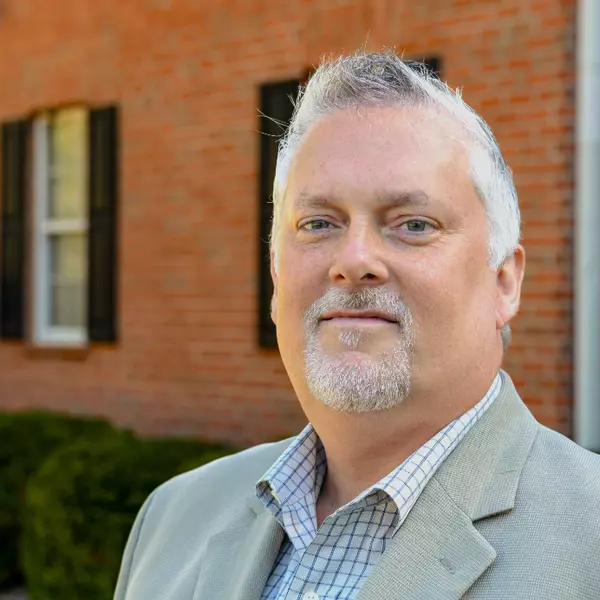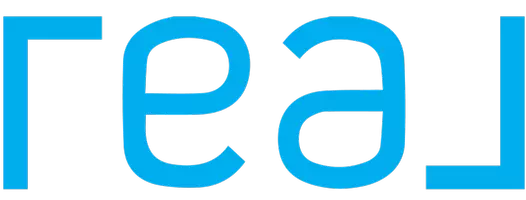$560,000
$575,000
2.6%For more information regarding the value of a property, please contact us for a free consultation.
3 Beds
3.5 Baths
2,412 SqFt
SOLD DATE : 05/09/2025
Key Details
Sold Price $560,000
Property Type Townhouse
Sub Type Townhouse
Listing Status Sold
Purchase Type For Sale
Square Footage 2,412 sqft
Price per Sqft $232
Subdivision Collection At Perimeter Park
MLS Listing ID 7543705
Sold Date 05/09/25
Style Townhouse
Bedrooms 3
Full Baths 3
Half Baths 1
Construction Status Resale
HOA Fees $183
HOA Y/N Yes
Year Built 2019
Annual Tax Amount $7,007
Tax Year 2024
Lot Size 1,742 Sqft
Acres 0.04
Property Sub-Type Townhouse
Source First Multiple Listing Service
Property Description
This beautifully designed three-bedroom, Three and a Half-bathroom townhome offers the perfect blend of style, comfort, and functionality. The open-concept main level is made for entertaining, featuring a bright gathering room that flows into a chef's kitchen with quartz countertops, an oversized island, commercial-grade stainless steel appliances, a stylish tile backsplash, and a walk-in pantry. Upstairs, the owner's suite is a true retreat, boasting tray ceilings, large windows, and a spa-inspired en-suite bath with dual vanities, an oversized frameless glass shower, and a spacious walk-in closet. A secondary upstairs bedroom includes its own en-suite bath and walk-in closet, offering comfort and privacy. The fully finished terrace level adds versatility, featuring a third bedroom with a full bath, perfect as a guest suite, home office, or media room. Additional upgrades include custom built-ins, designer lighting, smart home technology, and hardwood floors throughout the main level. A two-car rear-entry garage and energy-efficient features make this home as practical as it is beautiful. Move-in ready and designed to impress! ALL THAT PLUS, the gated community is located a stone throw from major highways and includes walking trails, playground, pool & clubhouse complete with a gym and plenty of parking for guests! Don't miss out on this fabulous opportunity priced BELOW market value.
Location
State GA
County Dekalb
Lake Name None
Rooms
Bedroom Description None
Other Rooms None
Basement None
Dining Room Open Concept
Interior
Interior Features Double Vanity, Entrance Foyer, High Ceilings 9 ft Lower, High Ceilings 9 ft Main, High Ceilings 9 ft Upper, Recessed Lighting
Heating Central, Zoned
Cooling Ceiling Fan(s), Central Air, Zoned
Flooring Carpet, Ceramic Tile, Hardwood
Fireplaces Number 1
Fireplaces Type Gas Log, Great Room
Window Features Insulated Windows
Appliance Dishwasher, Disposal, Double Oven, ENERGY STAR Qualified Appliances, Gas Cooktop, Microwave
Laundry In Hall, Upper Level
Exterior
Exterior Feature Balcony, Tennis Court(s)
Parking Features Garage, Garage Faces Front
Garage Spaces 2.0
Fence None
Pool In Ground
Community Features Clubhouse, Dog Park, Fitness Center, Homeowners Assoc, Playground, Pool, Sidewalks, Street Lights
Utilities Available Underground Utilities
Waterfront Description None
View Other
Roof Type Composition
Street Surface Asphalt
Accessibility None
Handicap Access None
Porch Deck, Patio
Private Pool false
Building
Lot Description Back Yard, Other
Story Three Or More
Foundation Slab
Sewer Public Sewer
Water Public
Architectural Style Townhouse
Level or Stories Three Or More
Structure Type Other
New Construction No
Construction Status Resale
Schools
Elementary Schools Huntley Hills
Middle Schools Chamblee
High Schools Chamblee Charter
Others
Senior Community no
Restrictions true
Tax ID 18 334 01 296
Ownership Fee Simple
Financing yes
Special Listing Condition None
Read Less Info
Want to know what your home might be worth? Contact us for a FREE valuation!

Our team is ready to help you sell your home for the highest possible price ASAP

Bought with Virtual Properties Realty. Biz
"My job is to find and attract mastery-based agents to the office, protect the culture, and make sure everyone is happy! "
823 Virginia Park Circle Northeast, Atlanta, Georgia, 30306, USA






