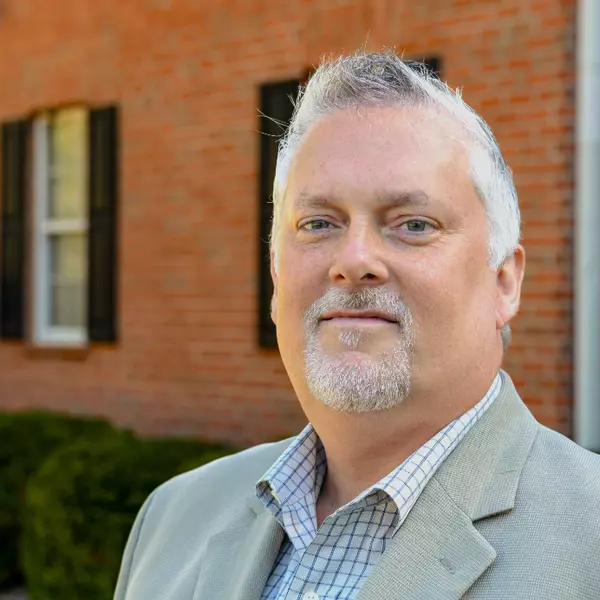$870,000
$885,000
1.7%For more information regarding the value of a property, please contact us for a free consultation.
4 Beds
4 Baths
5,103 SqFt
SOLD DATE : 08/13/2024
Key Details
Sold Price $870,000
Property Type Single Family Home
Sub Type Single Family Residence
Listing Status Sold
Purchase Type For Sale
Square Footage 5,103 sqft
Price per Sqft $170
Subdivision Selbridge Mill
MLS Listing ID 10335159
Sold Date 08/13/24
Style Brick 3 Side,Ranch,Traditional
Bedrooms 4
Full Baths 4
HOA Fees $750
HOA Y/N Yes
Year Built 1986
Annual Tax Amount $4,700
Tax Year 2023
Lot Size 0.433 Acres
Acres 0.433
Lot Dimensions 18861.48
Property Sub-Type Single Family Residence
Source Georgia MLS 2
Property Description
Stunning Renovated Ranch Home with Finished Terrace Level in Prime Location! Welcome to your dream home perfectly situated between Alpharetta, Crabapple, and Roswell, only a mile from the charming Wills Park. This highly sought-after, fully renovated ranch home boasts luxurious features and modern upgrades throughout. Main Level Highlights.Spacious Primary Suite: Enjoy the expansive primary bedroom on the main level, complete with a luxury bathroom featuring a custom shower with dual rain shower heads shower heads, and two walk-in closets. Additional Bedroom & Office Suite: An additional bedroom and an office suite provide ample space for family and work needs. Elegant Living Spaces: The living room opens to a beautiful sunroom, perfect for enjoying natural light year-round. Cozy up by one of the two fireplaces - one located upstairs and one on the terrace level. Gourmet Kitchen: The custom island in the main kitchen features a stunning granite waterfall and a raised dishwasher. Enjoy custom wood kitchen cabinets and marble tile in both upstairs bathrooms, adding a touch of elegance. Terrace Level Features.Self-Contained apartment: The finished terrace level offers two large bedrooms, two full bathrooms, a full kitchen, office, and a large storeroom. Ideal for guests, rental or extended family! Additional Living Spaces: This level also includes its own fireplace, a screened porch, and a sitting area, creating a cozy and private retreat.Modern Upgrades:Custom Details Throughout: New windows with custom trim, custom trim around doors and windows, and luxurious finishes throughout the home. Move-In Ready: This home has been completely renovated, ensuring a modern and comfortable living experience from day one. Don't miss out on this exceptional opportunity to own a beautifully renovated ranch home in Alpharetta with a finished terrace level in one of the most desirable locations.
Location
State GA
County Fulton
Rooms
Basement Finished Bath, Daylight, Exterior Entry, Finished, Full, Interior Entry
Dining Room Separate Room
Interior
Interior Features Double Vanity, High Ceilings, Master On Main Level, Tile Bath, Tray Ceiling(s), Walk-In Closet(s)
Heating Forced Air, Natural Gas
Cooling Ceiling Fan(s), Central Air, Electric
Flooring Hardwood, Tile
Fireplaces Number 2
Fireplaces Type Basement, Factory Built, Family Room, Gas Starter
Fireplace Yes
Appliance Cooktop, Dishwasher, Disposal, Ice Maker, Microwave, Oven, Refrigerator, Stainless Steel Appliance(s)
Laundry In Basement, Other
Exterior
Exterior Feature Other
Parking Features Attached, Garage, Garage Door Opener, Kitchen Level, Off Street
Garage Spaces 2.0
Fence Back Yard, Fenced, Wood
Community Features Park, Playground, Pool, Walk To Schools, Near Shopping
Utilities Available Cable Available, Electricity Available, High Speed Internet, Natural Gas Available, Other, Phone Available, Sewer Available, Underground Utilities, Water Available
View Y/N No
Roof Type Composition
Total Parking Spaces 2
Garage Yes
Private Pool No
Building
Lot Description Cul-De-Sac, Level, Private
Faces Please use GPS.
Foundation Pillar/Post/Pier
Sewer Public Sewer
Water Public
Structure Type Brick
New Construction No
Schools
Elementary Schools Crabapple Crossing
Middle Schools Northwestern
High Schools Milton
Others
HOA Fee Include Other,Swimming
Tax ID 22 418312770363
Security Features Security System,Smoke Detector(s)
Special Listing Condition Resale
Read Less Info
Want to know what your home might be worth? Contact us for a FREE valuation!

Our team is ready to help you sell your home for the highest possible price ASAP

© 2025 Georgia Multiple Listing Service. All Rights Reserved.
"My job is to find and attract mastery-based agents to the office, protect the culture, and make sure everyone is happy! "
823 Virginia Park Circle Northeast, Atlanta, Georgia, 30306, USA






