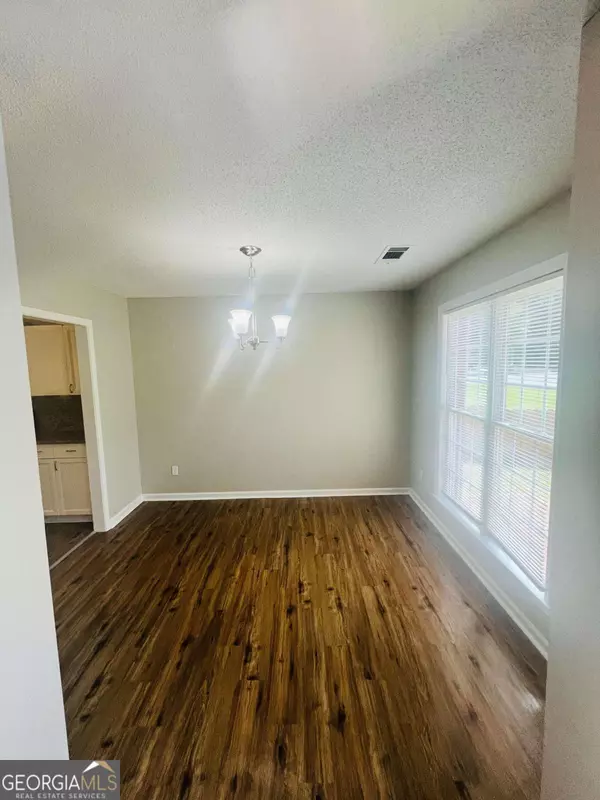$300,000
$309,000
2.9%For more information regarding the value of a property, please contact us for a free consultation.
4 Beds
2.5 Baths
2,025 SqFt
SOLD DATE : 07/18/2024
Key Details
Sold Price $300,000
Property Type Single Family Home
Sub Type Single Family Residence
Listing Status Sold
Purchase Type For Sale
Square Footage 2,025 sqft
Price per Sqft $148
Subdivision River Ridge Estates
MLS Listing ID 10292186
Sold Date 07/18/24
Style Contemporary,Traditional
Bedrooms 4
Full Baths 2
Half Baths 1
HOA Y/N No
Year Built 1990
Annual Tax Amount $4,492
Tax Year 2023
Lot Size 0.600 Acres
Acres 0.6
Lot Dimensions 26136
Property Sub-Type Single Family Residence
Source Georgia MLS 2
Property Description
This home qualifies for 100% financing through United Community Bank!! Welcome to your dream home! This charming 2-story residence boasts 4 bedrooms, 2.5 baths and is nestled on a beautifully leveled lot with a fenced backyard. As you step inside, you're greeted by an inviting living space filled with natural light and a cozy fireplace, perfect for gatherings with family and friends. The adjacent dining area flows seamlessly into the modern kitchen, complete with stainless steel appliances, ample counter space, and a convenient breakfast area. On the main level, you'll find the spacious master suite featuring a private bath with dual sinks and a walk-in closet. There are three secondary bedrooms upstairs that offer flexibility for a growing family or home office space. Outside, the fenced backyard provides a private retreat for outdoor activities and relaxation, while the leveled lot offers endless possibilities for gardening or outdoor entertaining. Located in the desirable Riverwalk Ridge neighborhood, this home combines comfort, functionality and style, making it the perfect place to call home. Schedule a tour today and experience the lifestyle you've been dreaming of!
Location
State GA
County Dekalb
Rooms
Bedroom Description Master On Main Level
Basement None
Dining Room Separate Room
Interior
Interior Features Double Vanity, High Ceilings, Master On Main Level, Separate Shower, Soaking Tub
Heating Central
Cooling Ceiling Fan(s), Central Air
Flooring Carpet, Laminate, Other
Fireplaces Number 1
Fireplaces Type Gas Log
Fireplace Yes
Appliance Dishwasher, Electric Water Heater, Oven/Range (Combo), Refrigerator
Laundry Other
Exterior
Exterior Feature Other
Parking Features Garage
Fence Back Yard, Wood
Community Features None
Utilities Available Electricity Available, Sewer Available, Sewer Connected, Water Available
View Y/N Yes
View City
Roof Type Composition
Garage Yes
Private Pool No
Building
Lot Description Corner Lot, Level, Other, Private
Faces Please Use GPS
Foundation Slab
Sewer Public Sewer
Water Public
Architectural Style Contemporary, Traditional
Structure Type Vinyl Siding
New Construction No
Schools
Elementary Schools Oak View
Middle Schools Cedar Grove
High Schools Cedar Grove
Others
HOA Fee Include None
Tax ID 15 040 01 008
Acceptable Financing Cash, Conventional, FHA
Listing Terms Cash, Conventional, FHA
Special Listing Condition Resale
Read Less Info
Want to know what your home might be worth? Contact us for a FREE valuation!

Our team is ready to help you sell your home for the highest possible price ASAP

© 2025 Georgia Multiple Listing Service. All Rights Reserved.

"My job is to find and attract mastery-based agents to the office, protect the culture, and make sure everyone is happy! "
823 Virginia Park Circle Northeast, Atlanta, Georgia, 30306, USA






