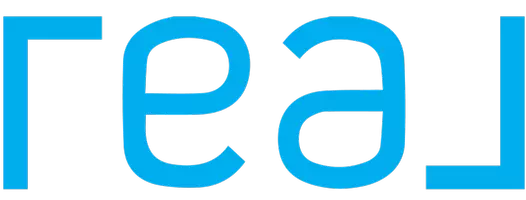$965,000
$910,000
6.0%For more information regarding the value of a property, please contact us for a free consultation.
6 Beds
5 Baths
3,772 SqFt
SOLD DATE : 03/01/2024
Key Details
Sold Price $965,000
Property Type Single Family Home
Sub Type Single Family Residence
Listing Status Sold
Purchase Type For Sale
Square Footage 3,772 sqft
Price per Sqft $255
Subdivision Ellington
MLS Listing ID 7329040
Sold Date 03/01/24
Style Colonial,Traditional
Bedrooms 6
Full Baths 5
Construction Status Resale
HOA Fees $800
HOA Y/N No
Year Built 2005
Annual Tax Amount $9,718
Tax Year 2023
Lot Size 7,405 Sqft
Acres 0.17
Property Sub-Type Single Family Residence
Source First Multiple Listing Service
Property Description
Introducing a stunning 5-bedroom, 5-bathroom Colonial gem in Johns Creek. This residence boasts a timeless 3-sided brick exterior, exuding elegance from every angle. The finished basement, complete with a spacious kitchen and a walkout patio beneath a brand new deck, leads to the backyard featuring a flourishing persimmon tree, providing the ideal backdrop for outdoor gatherings or a peaceful retreat. Step into a home adorned with new interior paint that complements the contemporary design, creating a fresh and inviting atmosphere. Revel in the plush comfort of new carpeting underfoot as you explore the expansive living spaces. Escape to the master bedroom, where a cozy fireplace adds warmth and charm. With 5 bedrooms, there's ample space for a growing family or accommodating guests. The 5 bathrooms offer convenience and luxury, ensuring everyone has their private haven. Located in the coveted Johns Creek area, this residence is not only a beautiful home but also situated within the boundaries of top-rated Johns Creek schools.
Location
State GA
County Fulton
Lake Name None
Rooms
Bedroom Description In-Law Floorplan,Oversized Master
Other Rooms None
Basement Daylight, Exterior Entry, Finished, Finished Bath, Full, Interior Entry
Main Level Bedrooms 1
Dining Room Separate Dining Room
Interior
Interior Features Bookcases, Central Vacuum, Coffered Ceiling(s), Entrance Foyer, Entrance Foyer 2 Story, High Ceilings 9 ft Main, High Ceilings 9 ft Upper, High Ceilings 9 ft Lower, High Speed Internet, Tray Ceiling(s), Walk-In Closet(s)
Heating Central
Cooling Central Air, Electric
Flooring Carpet, Ceramic Tile, Hardwood
Fireplaces Number 2
Fireplaces Type Gas Log, Gas Starter, Living Room, Master Bedroom
Window Features Double Pane Windows
Appliance Dishwasher, Disposal, Gas Cooktop, Gas Oven, Gas Water Heater, Microwave, Range Hood, Refrigerator
Laundry Laundry Room, Upper Level
Exterior
Exterior Feature Private Front Entry, Private Rear Entry, Private Yard, Rear Stairs
Parking Features Garage, Garage Faces Front, Kitchen Level
Garage Spaces 2.0
Fence Back Yard, Fenced, Privacy, Wood, Wrought Iron
Pool None
Community Features Homeowners Assoc, Near Schools, Near Shopping, Near Trails/Greenway, Sidewalks, Street Lights
Utilities Available Cable Available, Electricity Available, Natural Gas Available, Phone Available, Underground Utilities, Water Available
Waterfront Description None
View Other
Roof Type Composition,Shingle
Street Surface Asphalt
Accessibility None
Handicap Access None
Porch Deck, Front Porch
Private Pool false
Building
Lot Description Back Yard, Front Yard, Landscaped, Level
Story Two
Foundation Slab
Sewer Public Sewer
Water Public
Architectural Style Colonial, Traditional
Level or Stories Two
Structure Type Brick 3 Sides,HardiPlank Type
New Construction No
Construction Status Resale
Schools
Elementary Schools Barnwell
Middle Schools Autrey Mill
High Schools Johns Creek
Others
HOA Fee Include Maintenance Grounds
Senior Community no
Restrictions false
Tax ID 11 008000321869
Ownership Fee Simple
Acceptable Financing Cash, Conventional
Listing Terms Cash, Conventional
Financing no
Special Listing Condition None
Read Less Info
Want to know what your home might be worth? Contact us for a FREE valuation!

Our team is ready to help you sell your home for the highest possible price ASAP

Bought with Keller Williams Realty Atlanta Partners
"My job is to find and attract mastery-based agents to the office, protect the culture, and make sure everyone is happy! "
823 Virginia Park Circle Northeast, Atlanta, Georgia, 30306, USA






