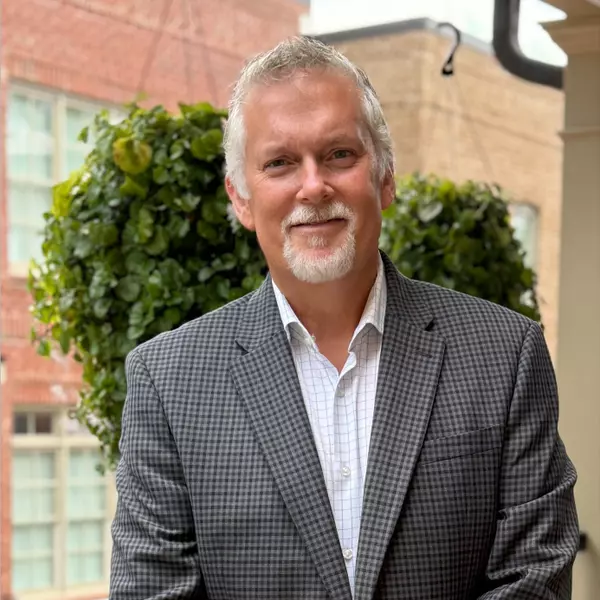
3 Beds
2 Baths
1,232 SqFt
3 Beds
2 Baths
1,232 SqFt
Key Details
Property Type Single Family Home
Sub Type Single Family Residence
Listing Status Active
Purchase Type For Rent
Square Footage 1,232 sqft
Subdivision East Lake Terrace
MLS Listing ID 7685151
Style Ranch
Bedrooms 3
Full Baths 2
HOA Y/N No
Year Built 1946
Available Date 2025-11-23
Lot Size 8,712 Sqft
Acres 0.2
Property Sub-Type Single Family Residence
Source First Multiple Listing Service
Property Description
Location
State GA
County Dekalb
Area East Lake Terrace
Lake Name None
Rooms
Bedroom Description Master on Main,Split Bedroom Plan
Other Rooms None
Basement None
Main Level Bedrooms 3
Dining Room None
Kitchen Cabinets Stain, Eat-in Kitchen, Stone Counters, View to Family Room
Interior
Interior Features Other
Heating Central, Forced Air
Cooling Central Air
Flooring Hardwood
Fireplaces Type None
Equipment None
Window Features None
Appliance Dishwasher, Disposal, Gas Range, Microwave, Refrigerator
Laundry In Kitchen, Main Level
Exterior
Exterior Feature Other
Parking Features Driveway
Fence Fenced
Pool None
Community Features Near Public Transport
Utilities Available Cable Available, Electricity Available, Phone Available, Sewer Available, Water Available
Waterfront Description None
View Y/N Yes
View Other
Roof Type Composition
Street Surface Paved
Accessibility None
Handicap Access None
Porch None
Private Pool false
Building
Lot Description Back Yard
Story One
Architectural Style Ranch
Level or Stories One
Structure Type Cement Siding
Schools
Elementary Schools Ronald E Mcnair
Middle Schools Mcnair - Dekalb
High Schools Mcnair
Others
Senior Community no


"My job is to find and attract mastery-based agents to the office, protect the culture, and make sure everyone is happy! "
823 Virginia Park Circle Northeast, Atlanta, Georgia, 30306, USA






