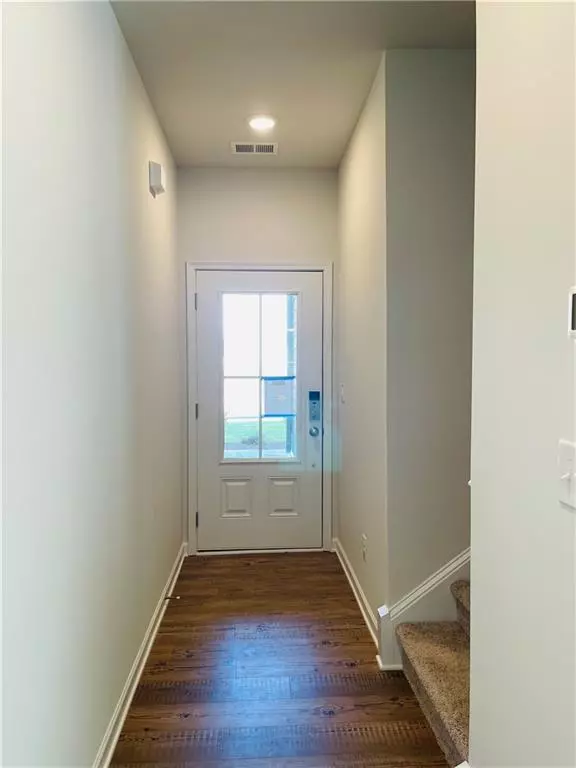
3 Beds
2.5 Baths
3 Beds
2.5 Baths
Key Details
Property Type Townhouse
Sub Type Townhouse
Listing Status Active
Purchase Type For Rent
Subdivision Crosby Square
MLS Listing ID 7683731
Style Townhouse,Traditional
Bedrooms 3
Full Baths 2
Half Baths 1
HOA Y/N No
Year Built 2024
Available Date 2025-11-19
Property Sub-Type Townhouse
Source First Multiple Listing Service
Property Description
*HOME HIGHLIGHTS:*
- Bright, Open Layout: The main level features an inviting open-concept living area with floor-to-celing fireplace that seamlessly flows into a gourmet kitchen, complete with granite countertops, tile backsplash and stainless steel appliances.
- Low Maintenance/High-End vinyl plank flooring throughout the main level, all bathrooms and laundry room.
- Primary Suite Retreat: Upstairs it boasts a spacious walk-in closet and an ensuite bath + linen closet for ultimate comfort.
- Ample Secondary Bedrooms: Two additional bedrooms provide plenty of space for family, guests, or a home office.
*OUTDOOR SPACE:* A private patio views a spacious, level Backyard with wooded views offers a perfect spot for gardening, entertaining, relaxation or play.
*ADDITIONAL CONVENIENCES:* Unit includes a refrigerator, stove, and microwave.
*COMMUNITY/LOCATION PERKS:*
- The active neighborhood offers a large pool, a stylish cabana, and beautifully landscaped sidewalks.
- Less than 10 minutes to Cumming & Northside Hospital, with easy access to future developments like Lumpkin County Hospital.
- Close proximity to grocery stores, restaurants, entertainment and parks.
This home is perfect for those looking for style, convenience, and accessibility in one of Dawsonville's most desirable areas. Schedule your tour today and make this your next home!
***ADDITIONAL INFO***
Tenant responsible for ALL utilities (electricity, gas, water/sewer, garbage), pest control, internet and any security monitoring.***
Location
State GA
County Dawson
Area Crosby Square
Lake Name None
Rooms
Bedroom Description Roommate Floor Plan
Other Rooms None
Basement None
Dining Room Open Concept
Kitchen Breakfast Bar, Cabinets White, Kitchen Island, Pantry Walk-In, Stone Counters, View to Family Room
Interior
Interior Features Entrance Foyer, High Ceilings 9 ft Main, High Ceilings 9 ft Upper, High Speed Internet, Walk-In Closet(s)
Heating Central
Cooling Ceiling Fan(s), Central Air, ENERGY STAR Qualified Equipment
Flooring Carpet, Hardwood
Fireplaces Number 1
Fireplaces Type Factory Built, Gas Starter, Great Room
Equipment None
Window Features ENERGY STAR Qualified Windows,Insulated Windows,Wood Frames
Appliance Dishwasher, Disposal, ENERGY STAR Qualified Appliances, ENERGY STAR Qualified Water Heater, Gas Range, Microwave, Refrigerator
Laundry In Hall, Laundry Closet, Upper Level
Exterior
Exterior Feature Private Entrance, Rain Gutters
Parking Features Driveway, Garage, Garage Door Opener, Level Driveway, Storage
Garage Spaces 2.0
Fence Privacy
Pool None
Community Features Near Public Transport, Near Schools, Near Shopping, Near Trails/Greenway, Pool, Sidewalks, Street Lights
Utilities Available Cable Available, Electricity Available, Natural Gas Available, Phone Available, Sewer Available, Water Available
Waterfront Description None
View Y/N Yes
View Neighborhood
Roof Type Composition
Street Surface Asphalt,Concrete
Accessibility None
Handicap Access None
Porch Patio
Total Parking Spaces 2
Private Pool false
Building
Lot Description Back Yard, Cleared, Front Yard, Level
Story Two
Architectural Style Townhouse, Traditional
Level or Stories Two
Structure Type Vinyl Siding
Schools
Elementary Schools Black'S Mill
Middle Schools Dawson - Other
High Schools Dawson - Other
Others
Senior Community no


"My job is to find and attract mastery-based agents to the office, protect the culture, and make sure everyone is happy! "
823 Virginia Park Circle Northeast, Atlanta, Georgia, 30306, USA






