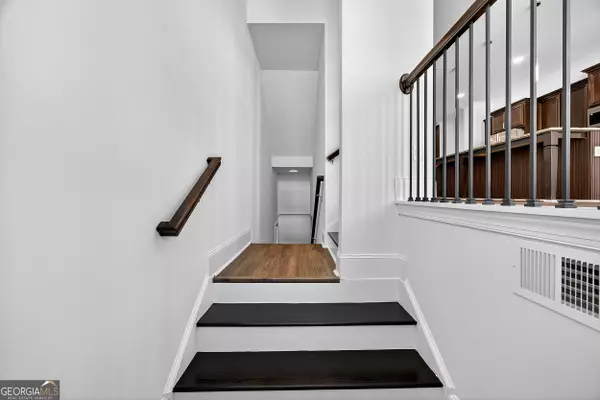
4 Beds
3.5 Baths
2,360 SqFt
4 Beds
3.5 Baths
2,360 SqFt
Key Details
Property Type Townhouse
Sub Type Townhouse
Listing Status Active
Purchase Type For Sale
Square Footage 2,360 sqft
Price per Sqft $220
Subdivision Avondale Hills
MLS Listing ID 10637915
Style Brick Front
Bedrooms 4
Full Baths 3
Half Baths 1
HOA Fees $2,800
HOA Y/N Yes
Year Built 2018
Annual Tax Amount $9,035
Tax Year 24
Lot Size 2,613 Sqft
Acres 0.06
Lot Dimensions 2613.6
Property Sub-Type Townhouse
Source Georgia MLS 2
Property Description
Location
State GA
County Dekalb
Rooms
Basement None
Interior
Interior Features Double Vanity, High Ceilings, In-Law Floorplan, Roommate Plan, Tile Bath, Walk-In Closet(s)
Heating Central
Cooling Ceiling Fan(s), Central Air
Flooring Tile, Vinyl
Fireplaces Number 1
Fireplace Yes
Appliance Dishwasher, Microwave, Range, Refrigerator, Stainless Steel Appliance(s)
Laundry Common Area, Laundry Closet, Upper Level
Exterior
Parking Features Garage, Attached
Community Features Sidewalks, Street Lights, Near Public Transport
Utilities Available Cable Available, Electricity Available, Natural Gas Available, Phone Available, Sewer Available, Sewer Connected, Underground Utilities, Water Available
View Y/N No
Roof Type Composition
Garage Yes
Private Pool No
Building
Lot Description Other
Faces 285 S Exit 4, Left on Memorial Dr., Right on Mountain Rd., right on Avondale Hills Dr
Sewer Public Sewer
Water Public
Architectural Style Brick Front
Structure Type Brick,Other
New Construction No
Schools
Elementary Schools Avondale
Middle Schools Druid Hills
High Schools Druid Hills
Others
HOA Fee Include Maintenance Grounds,Other
Tax ID 15 250 01 044
Acceptable Financing Cash, Conventional, FHA, VA Loan
Listing Terms Cash, Conventional, FHA, VA Loan
Special Listing Condition Updated/Remodeled


"My job is to find and attract mastery-based agents to the office, protect the culture, and make sure everyone is happy! "
823 Virginia Park Circle Northeast, Atlanta, Georgia, 30306, USA






