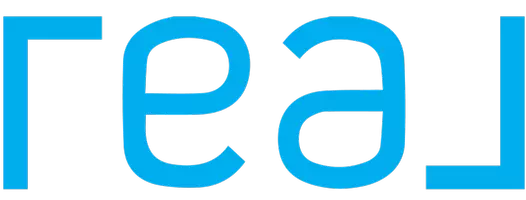4 Beds
2.5 Baths
4,318 SqFt
4 Beds
2.5 Baths
4,318 SqFt
OPEN HOUSE
Sat Aug 09, 12:00pm - 2:00pm
Sun Aug 10, 2:00pm - 4:00pm
Key Details
Property Type Single Family Home
Sub Type Single Family Residence
Listing Status Active
Purchase Type For Sale
Square Footage 4,318 sqft
Price per Sqft $158
Subdivision Mayfair
MLS Listing ID 7624923
Style Traditional
Bedrooms 4
Full Baths 2
Half Baths 1
Construction Status Resale
HOA Fees $800/ann
HOA Y/N Yes
Year Built 1986
Annual Tax Amount $3,915
Tax Year 2024
Lot Size 0.337 Acres
Acres 0.3375
Property Sub-Type Single Family Residence
Source First Multiple Listing Service
Property Description
Offering three sides brick. 4 bedrooms, 2.5 baths, a bonus room off the primary suite, and a partially finished daylight basement, this spacious home has it all. The main level includes a light and bright family room with fireplace, a separate formal dining room, a formal living room/office, and a laundry room with a rear staircase for added convenience.
The kitchen is the heart of the home, featuring an island, granite countertops, white cabinets and a sun-drenched breakfast area with vaulted ceiling and skylights.
Upstairs, the oversized primary suite boasts two walk-in closets, and a fully renovated ensuite bath with two vanities, and a large walk-in shower. Three additional bedrooms and an updated hall bath complete the second level.
The walk-out daylight terrace level includes a bright and welcoming recreation/media room with built-in bar and fireplace, plus a pool table area, and ample unfinished storage and workshop space.
Additional highlights include a newer roof, new HVAC system. Prime location close to shops, dining, Newtown Park, the greenway, and easy access to GA-400.
Mayfair is an active community with many social events. Don't miss this opportunity!
Location
State GA
County Fulton
Area Mayfair
Lake Name None
Rooms
Bedroom Description Oversized Master,Sitting Room
Other Rooms None
Basement Daylight, Exterior Entry, Finished, Interior Entry, Unfinished
Dining Room Separate Dining Room
Kitchen Breakfast Room, Cabinets White, Eat-in Kitchen, Kitchen Island, Pantry, Stone Counters
Interior
Interior Features Bookcases, Disappearing Attic Stairs, Double Vanity, Entrance Foyer 2 Story, High Ceilings 9 ft Main, His and Hers Closets, Tray Ceiling(s), Walk-In Closet(s)
Heating Central, Forced Air, Natural Gas
Cooling Ceiling Fan(s), Central Air, Zoned
Flooring Carpet, Ceramic Tile, Hardwood
Fireplaces Number 2
Fireplaces Type Basement, Gas Log, Great Room
Equipment None
Window Features Skylight(s),Storm Window(s)
Appliance Dishwasher, Disposal, Double Oven, Electric Cooktop, Electric Oven, Gas Water Heater
Laundry Laundry Room, Main Level, Sink
Exterior
Exterior Feature Private Yard, Rear Stairs
Parking Features Garage, Garage Door Opener, Garage Faces Side, Level Driveway
Garage Spaces 2.0
Fence Back Yard, Wood
Pool None
Community Features Homeowners Assoc, Near Schools, Near Shopping, Near Trails/Greenway, Playground, Pool, Street Lights, Swim Team, Tennis Court(s)
Utilities Available Cable Available, Electricity Available, Natural Gas Available, Phone Available, Sewer Available, Underground Utilities, Water Available
Waterfront Description None
View Y/N Yes
View Other
Roof Type Composition
Street Surface Paved
Accessibility None
Handicap Access None
Porch Deck
Private Pool false
Building
Lot Description Back Yard, Front Yard, Landscaped, Sloped
Story Two
Foundation Concrete Perimeter
Sewer Public Sewer
Water Public
Architectural Style Traditional
Level or Stories Two
Structure Type Brick 3 Sides,Other
Construction Status Resale
Schools
Elementary Schools Hillside
Middle Schools Haynes Bridge
High Schools Centennial
Others
HOA Fee Include Swim,Tennis
Senior Community no
Restrictions true
Tax ID 12 305508710207
Ownership Fee Simple

"My job is to find and attract mastery-based agents to the office, protect the culture, and make sure everyone is happy! "
823 Virginia Park Circle Northeast, Atlanta, Georgia, 30306, USA






