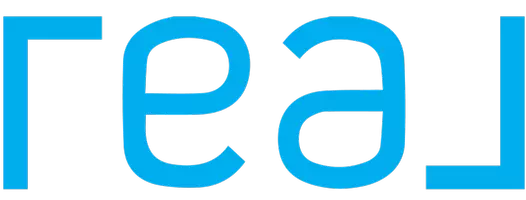4 Beds
3 Baths
2,730 SqFt
4 Beds
3 Baths
2,730 SqFt
Key Details
Property Type Single Family Home
Sub Type Single Family Residence
Listing Status Active
Purchase Type For Sale
Square Footage 2,730 sqft
Price per Sqft $466
Subdivision Oakhurst
MLS Listing ID 7563231
Style Farmhouse,Modern
Bedrooms 4
Full Baths 3
Construction Status New Construction
HOA Y/N No
Originating Board First Multiple Listing Service
Year Built 2025
Annual Tax Amount $6,888
Tax Year 2024
Lot Size 5,227 Sqft
Acres 0.12
Property Sub-Type Single Family Residence
Property Description
The heart of the home is a culinary dream featuring a chef's kitchen which boasts a premium appliance package, large center island, sleek quartz countertops, and a custom pantry. The adjacent family room is anchored by a cozy fireplace, creating a welcoming ambiance, perfect for relaxing or hosting family game nights.
Retreat upstairs to your Oversized owner's suite featuring trey ceilings, huge windows offering beautiful views, and a private walk-out patio. The jaw-dropping, spa-like en-suite bathroom boasts high-end finishes, modern fixtures, and a spacious, custom walk-in closet. The versatile loft space offers an area for an office, library, Zoom room, or kids play room.
Each additional bedroom is thoughtfully designed spaciously for comfort and style. Step outside to discover the fenced backyard, a private oasis perfect for relaxation or outdoor entertainment.
Become part of a welcoming community, participating in events like Porchfest, Oakhurst Jazz Nights, Wine Crawl, BBQ and Bands Festivals, to name a few. Welcome home.
Location
State GA
County Dekalb
Lake Name None
Rooms
Bedroom Description Oversized Master
Other Rooms None
Basement None
Main Level Bedrooms 1
Dining Room None
Interior
Interior Features High Ceilings 9 ft Main, High Ceilings 9 ft Upper
Heating Central
Cooling Ceiling Fan(s), Central Air
Flooring Hardwood
Fireplaces Number 1
Fireplaces Type Electric, Family Room
Window Features Aluminum Frames,Double Pane Windows
Appliance Dishwasher, Dryer, Gas Range, Microwave, Range Hood, Refrigerator, Tankless Water Heater, Washer
Laundry Electric Dryer Hookup, Laundry Room, Upper Level
Exterior
Exterior Feature Other
Parking Features Attached, Driveway, Garage, Garage Door Opener, Garage Faces Front, Kitchen Level, Level Driveway
Garage Spaces 1.0
Fence Back Yard, Fenced, Wood
Pool None
Community Features Dog Park, Near Schools, Near Shopping, Park, Restaurant, Sidewalks
Utilities Available Cable Available, Electricity Available, Natural Gas Available, Sewer Available, Water Available
Waterfront Description None
View Other
Roof Type Shingle
Street Surface Asphalt
Accessibility None
Handicap Access None
Porch Covered, Front Porch, Patio, Rear Porch
Private Pool false
Building
Lot Description Back Yard, Front Yard, Landscaped, Level, Private
Story Two
Foundation Concrete Perimeter
Sewer Public Sewer
Water Public
Architectural Style Farmhouse, Modern
Level or Stories Two
Structure Type Concrete
New Construction No
Construction Status New Construction
Schools
Elementary Schools Oakhurst/Fifth Avenue
Middle Schools Beacon Hill
High Schools Decatur
Others
Senior Community no
Restrictions false
Tax ID 15 213 04 082
Special Listing Condition None

"My job is to find and attract mastery-based agents to the office, protect the culture, and make sure everyone is happy! "
823 Virginia Park Circle Northeast, Atlanta, Georgia, 30306, USA






